|
|
Courtesy of Loree Brett, Weber Cassie of Century 21 Masters
|
|
|
|
|
|
|
|
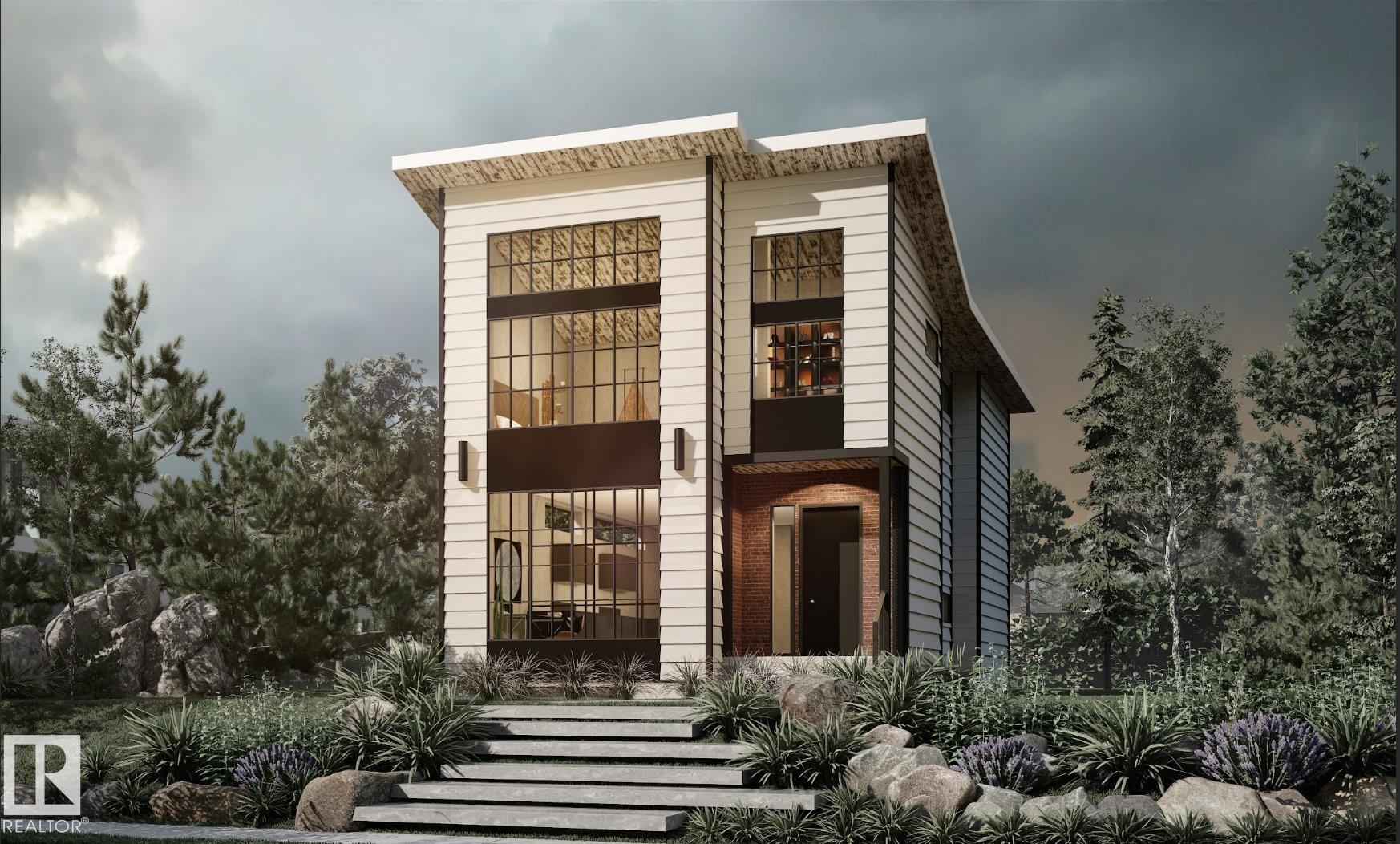 |
|
|
|
|
|
|
|
|
|
Build anything you want baby! Infill North presents "The Pembina". This infill is like no other, and was designed to be eye-catching from the moment you pull up. Situated on a 42' lot on a s...
View Full Comments
|
|
|
|
|
|
Courtesy of Clyne Sue-Ann of MaxWell Progressive
|
|
|
|
|
|
|
|
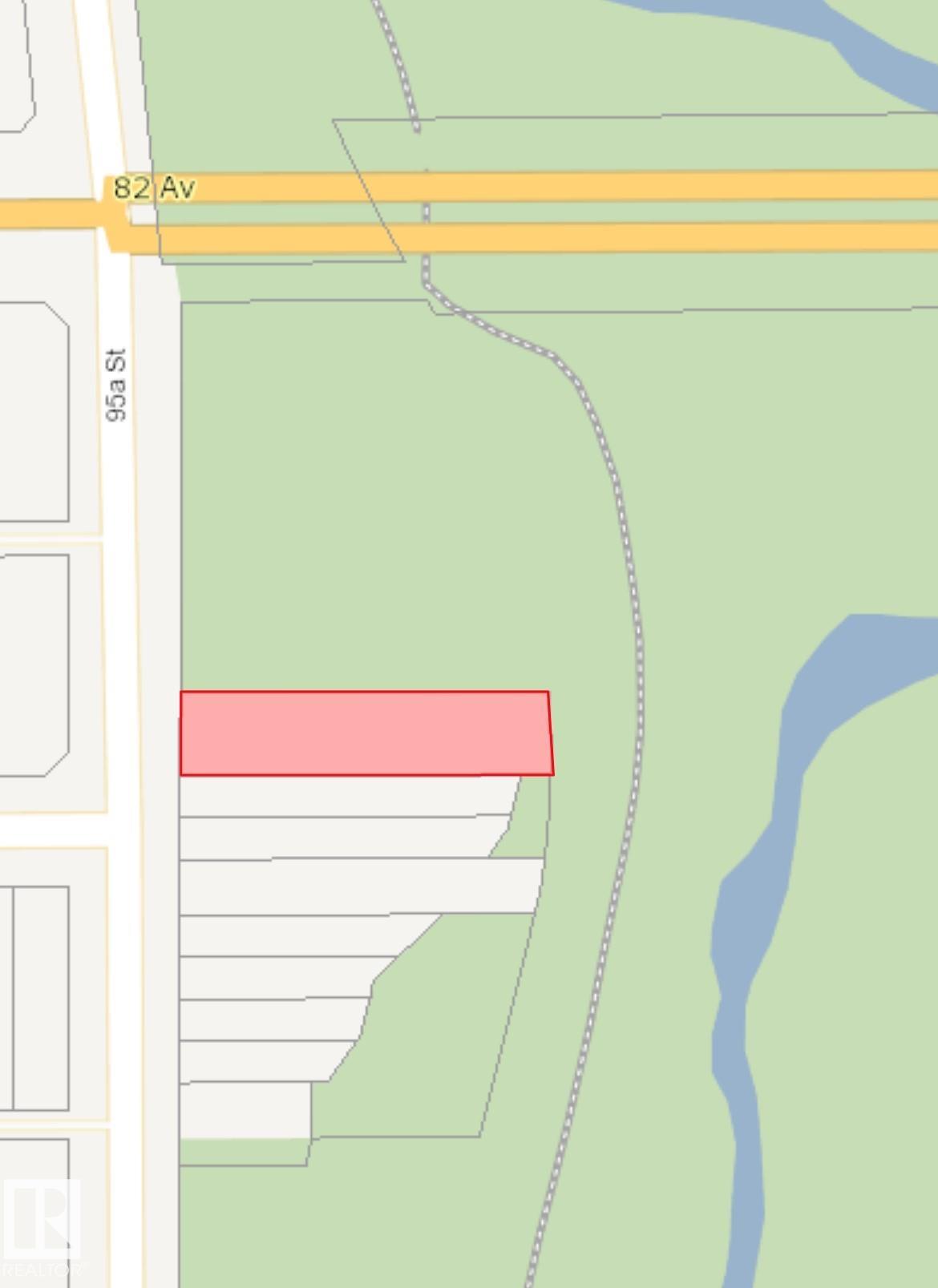 |
|
|
|
|
|
|
|
|
|
Location, Location, Location! A rare opportunity to own a one-of-a-kind vacant lot backing onto Mill Creek Ravine in the highly sought-after Ritchie neighbourhood. This RF3-zoned lot spans ...
View Full Comments
|
|
|
|
|
|
Courtesy of Shumaker Shelly of Century 21 Reward Realty
|
|
|
|
|
|
|
|
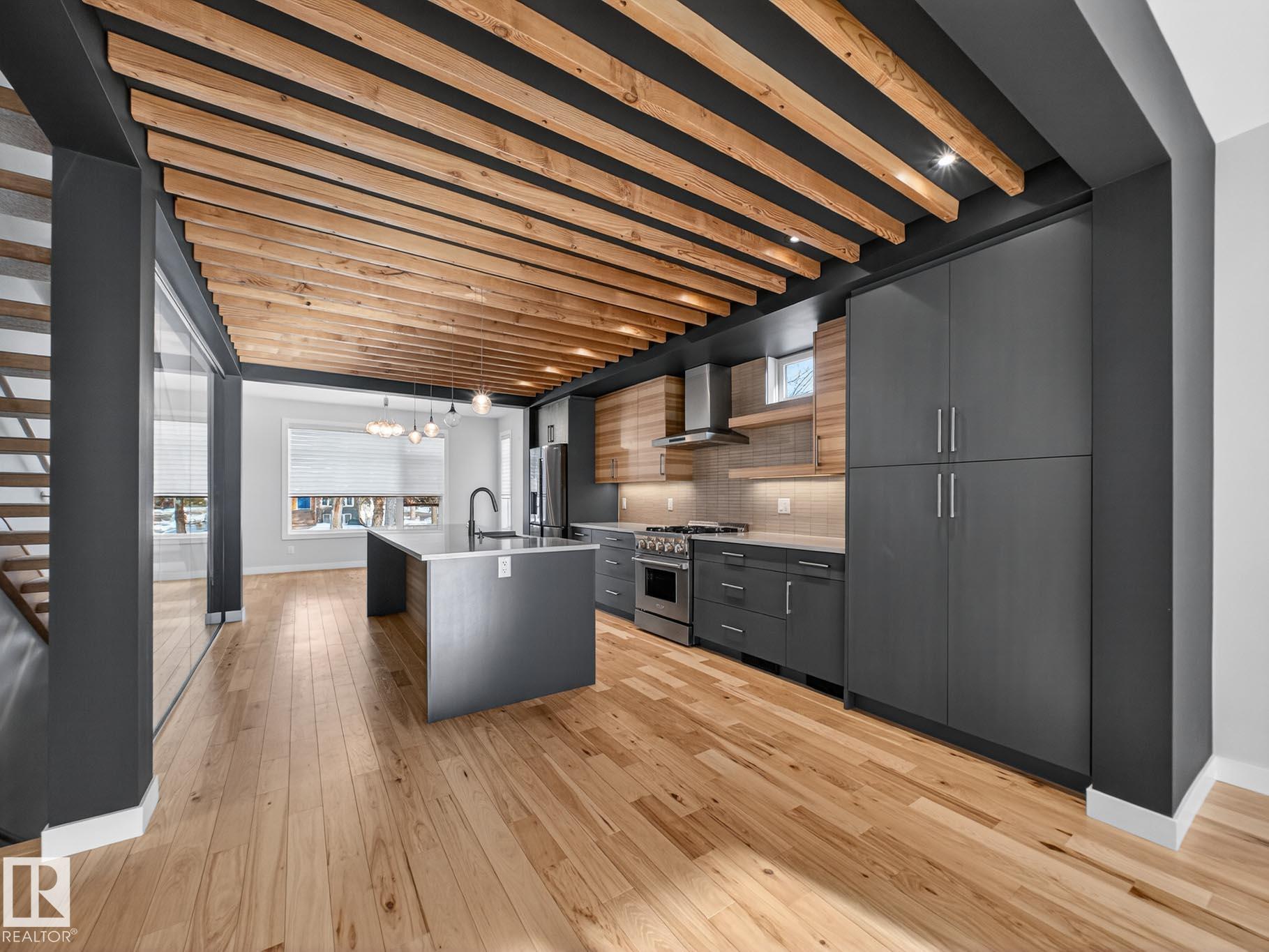 |
|
|
|
|
|
|
|
|
|
Homes By Metro combined modern elegance with sophisticated living when they designed this meticulous 4-bedroom, 4-bathroom home plus a legal GARAGE SUITE. The stunning kitchen features a lin...
View Full Comments
|
|
|
|
|
|
Courtesy of Lopresti Jaime of RE/MAX Excellence
|
|
|
|
|
|
|
|
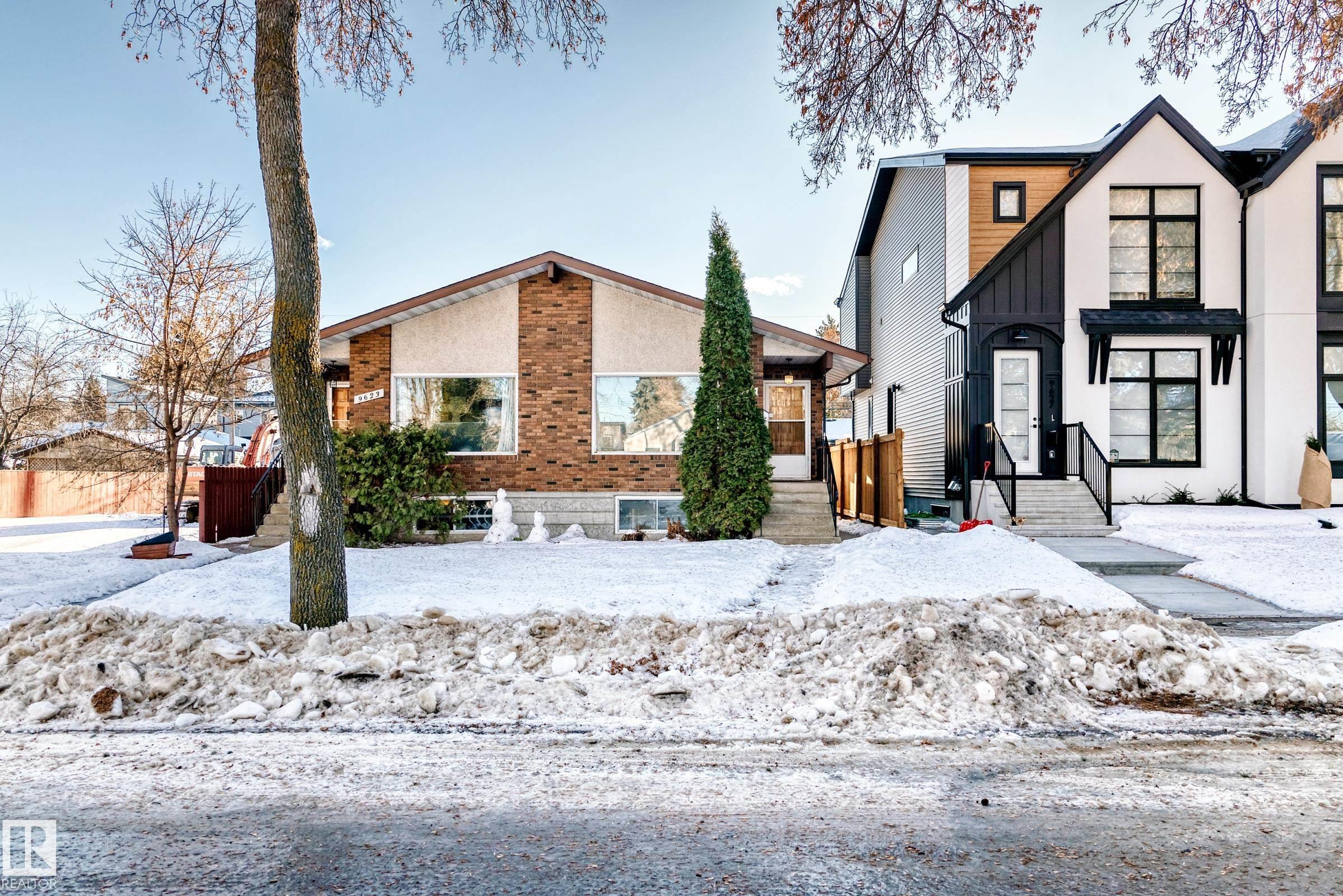 |
|
|
|
|
MLS® System #: E4470369
Address: 9623/9625 73 Avenue NW
Size: 1612 sq. ft.
Days on Website:
ACCESS Days on Website
|
|
|
|
|
|
|
|
|
|
|
Attention Investors! Unbeatable Location in RITCHIE. Fully developed duplex located in one of the most desirable neighbourhood in Edmonton. Steps from Mill Creek Ravine park. Total of 6 bedr...
View Full Comments
|
|
|
|
|
|
Courtesy of Plach Michelle of HonestDoor Inc
|
|
|
|
|
|
|
|
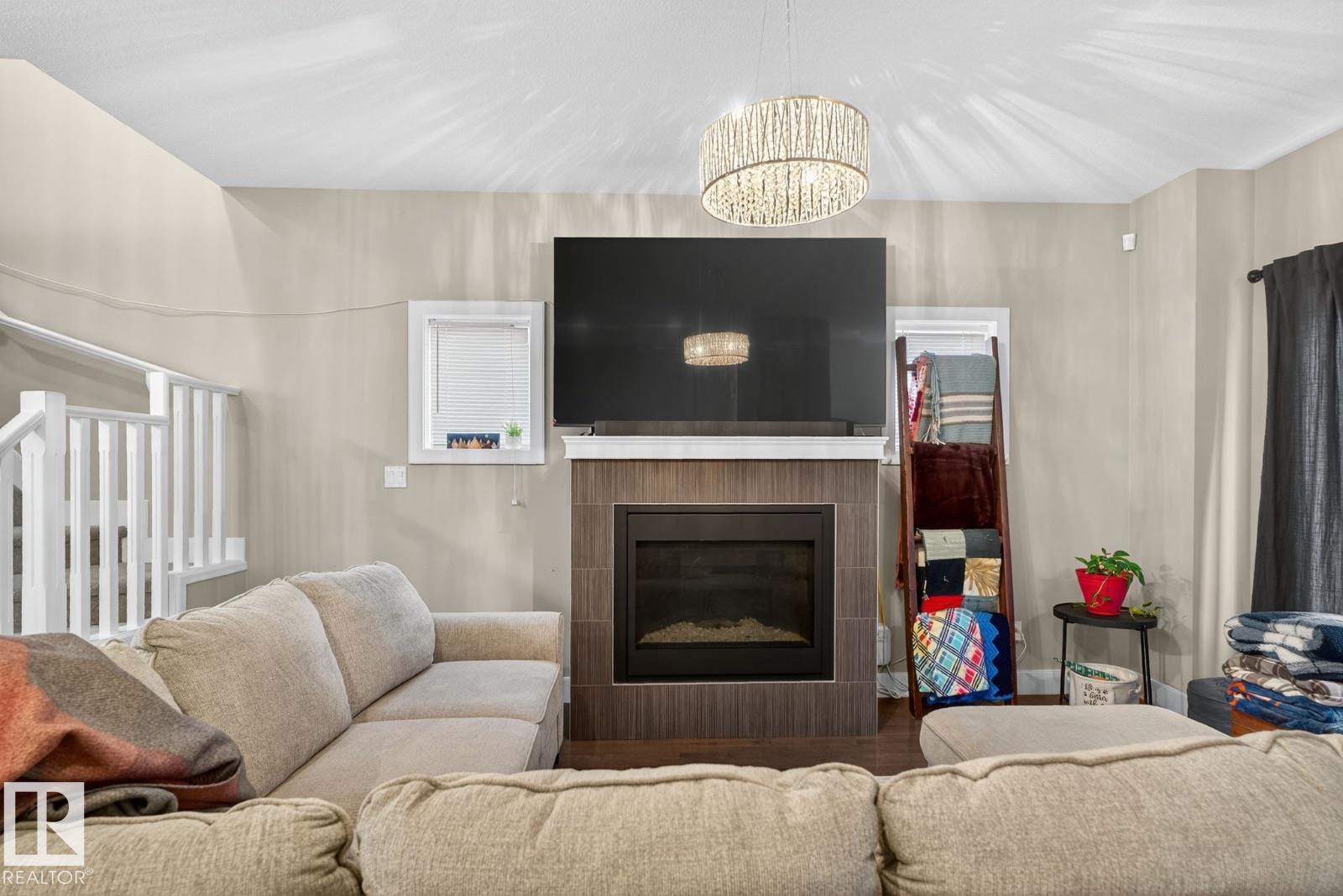 |
|
|
|
|
|
|
|
|
|
Visit the Listing Brokerage (and/or listing REALTOR©) website to obtain additional information. Welcome to this stunning 4-bedroom, 3.5-bathroom duplex, meticulously built in 2014. This mod...
View Full Comments
|
|
|
|
|
|
Courtesy of Holowach Erin of ComFree
|
|
|
|
|
|
|
|
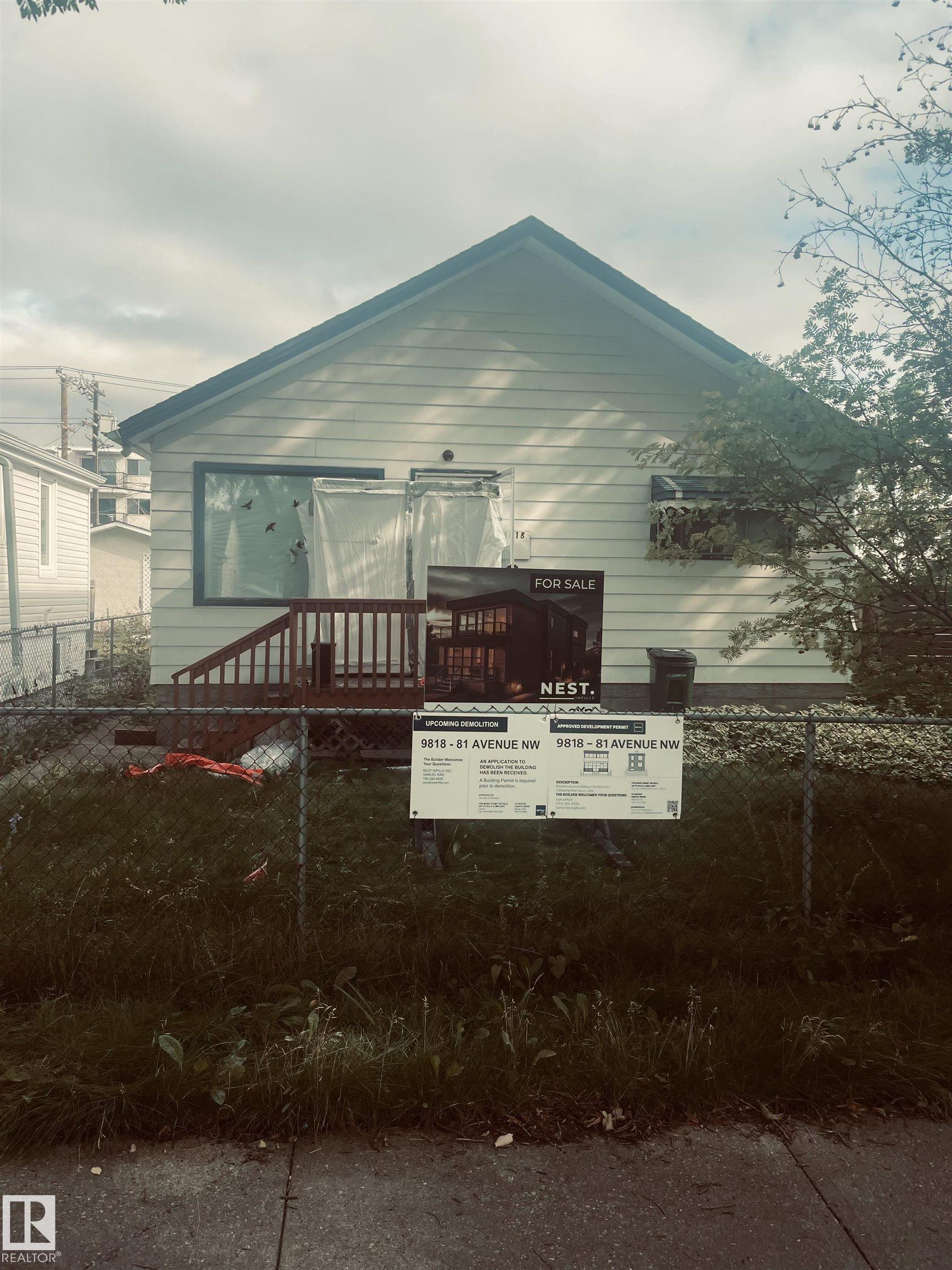 |
|
|
 |
1.0 |
 |
1
|
|
|
|
MLS® System #: E4467974
Address: 9818 81 Avenue NW
Size: 0 sq. ft.
Days on Website:
ACCESS Days on Website
|
|
|
|
|
|
|
|
|
|
|
Property offered in its current condition. Prime Ritchie infill site with full approvals in place for a 5-plex multi-unit development. Development preparation completed, including approvals ...
View Full Comments
|
|
|
|
|

