|
|
|
Courtesy of Kevin Balicki of MaxWell Devonshire Realty
|
|
|
|
|
Rural Parkland County
|
$4,600,000
|
|
|
|
|
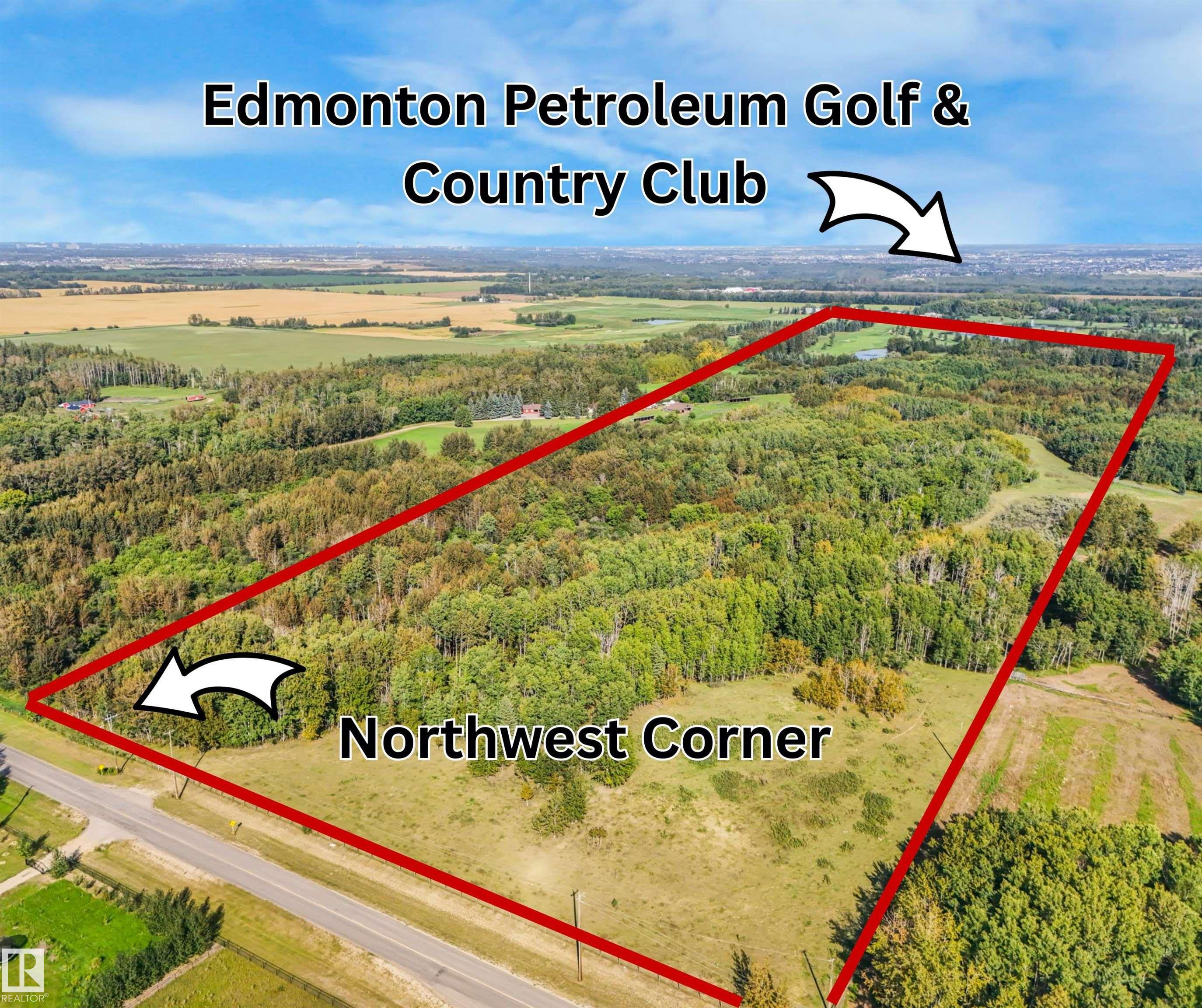 |
|
|
|
|
|
|
|
Courtesy of Russell Burrell of MaxWell Devonshire Realty
|
|
|
|
|
Wye Knott Village
2 Storey
|
$2,100,000
|
|
|
|
|
 |
|
|
|
|
|
|
|
Courtesy of James Statt of MaxWell Devonshire Realty
|
|
|
|
|
Rural Westlock County
Bungalow
|
$1,400,000
|
|
|
|
|
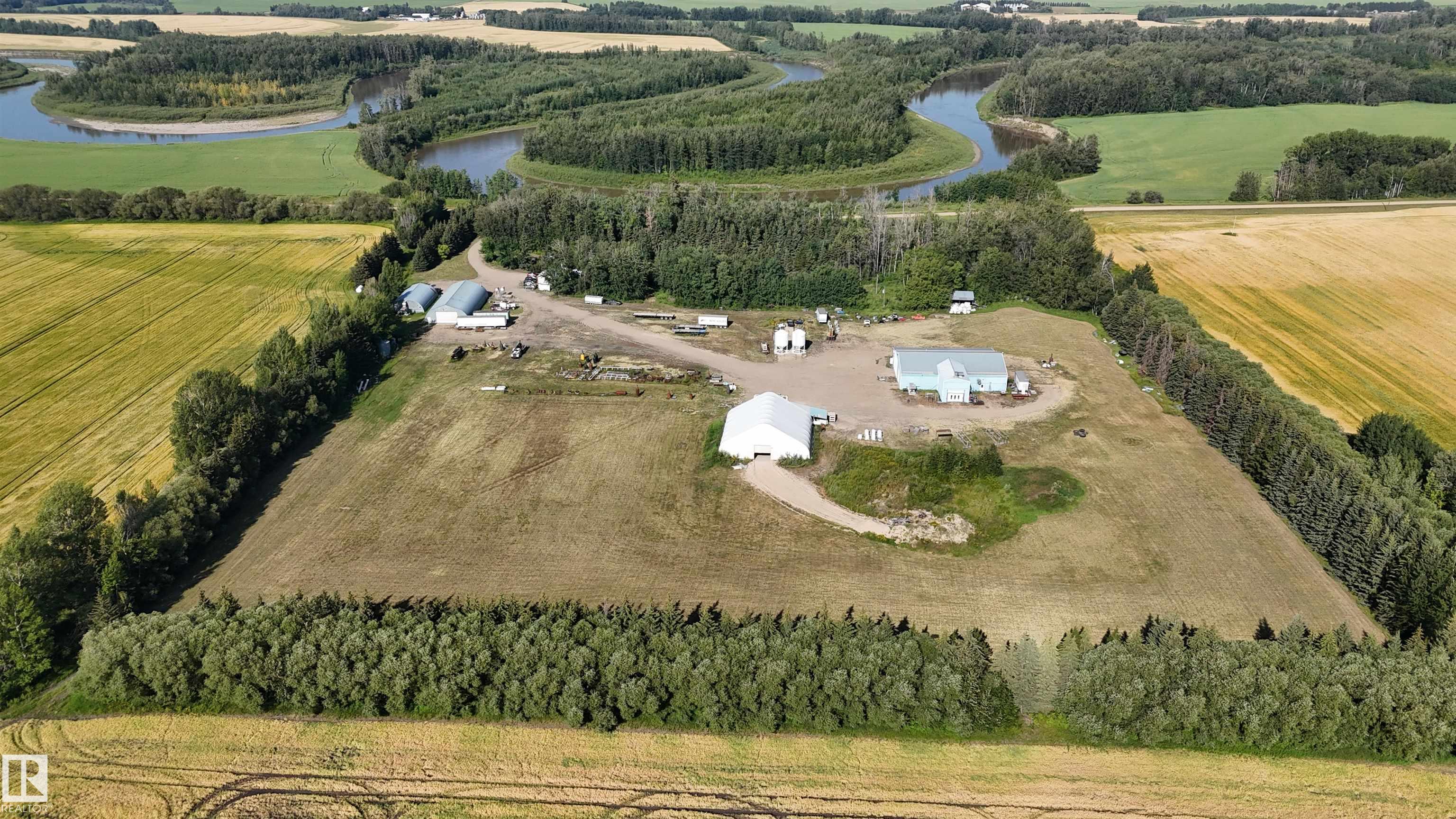 |
|
|
|
|
|
|
|
|
|
|
Courtesy of Danny Tchir of MaxWell Devonshire Realty
|
|
|
|
|
Rural Lamont County
|
$1,325,000
|
|
|
|
|
 |
|
|
 |
0 |
|
|
|
MLS®: E4436040
Address: South of HWY 15 on Range Road 191
Size: 0 sq. ft.
Days on Website:
ACCESS DAYS ON WEBSITE
|
|
|
|
|
|
|
|
|
Courtesy of Mare Bryant of MaxWell Devonshire Realty
|
|
|
|
|
|
|
|
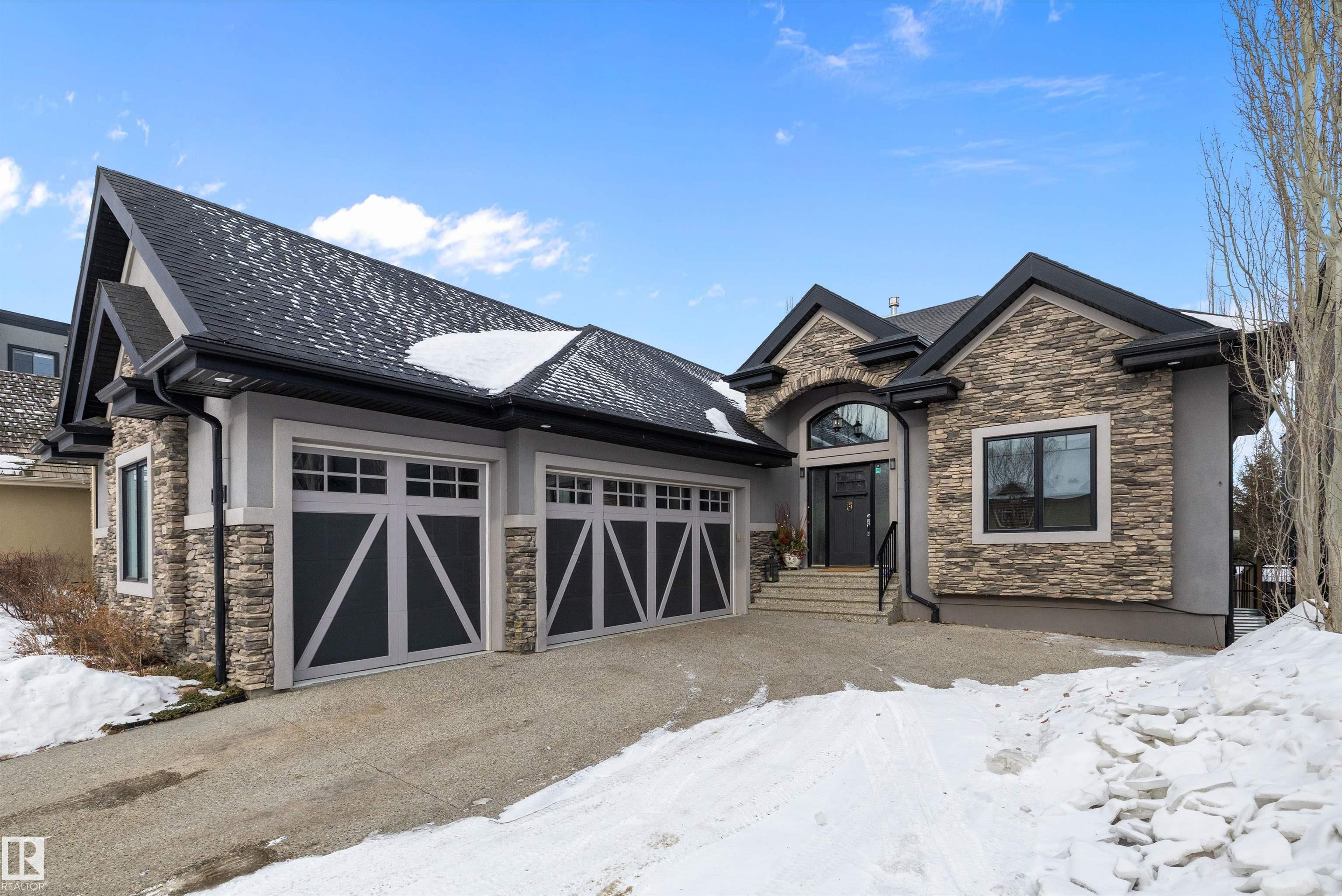 |
|
|
|
|
|
|
|
Courtesy of Doro Stach of MaxWell Devonshire Realty
|
|
|
|
|
Summerside
2 Storey
|
$810,000
|
|
|
|
|
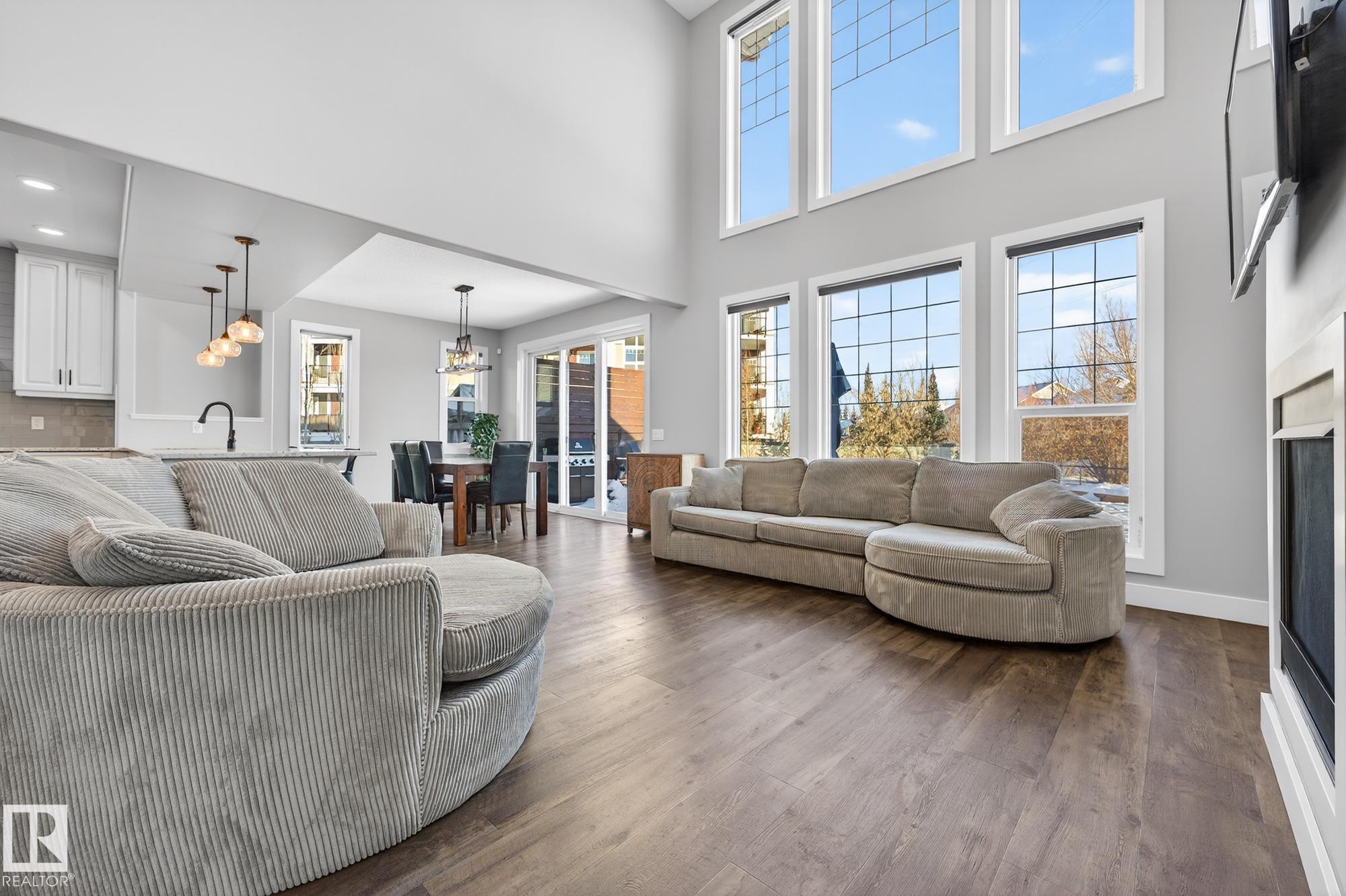 |
|
|
|
|
|
|
|
Courtesy of Carla Renneberg of MaxWell Devonshire Realty
|
|
|
|
|
Four Season Estates (Beaumont)
Bungalow
|
$775,000
|
|
|
|
|
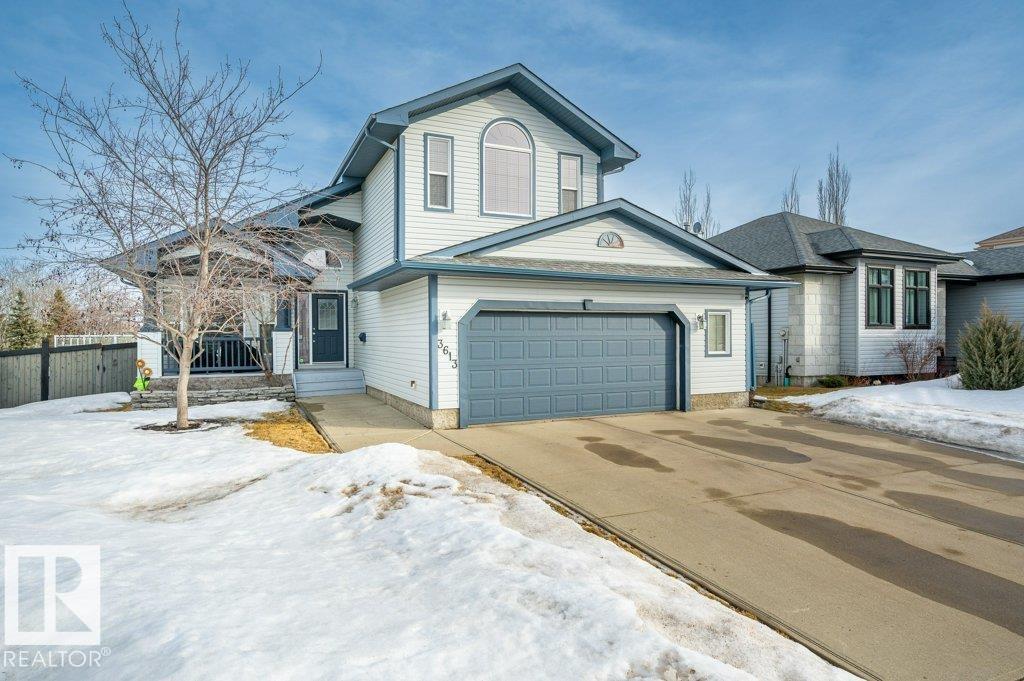 |
|
|
|
|
|
|
|
Courtesy of Keri Harstad, Erika Sanderson of MaxWell Devonshire Realty
|
|
|
|
|
Lakeland Ridge
2 Storey
|
$775,000
|
|
|
|
|
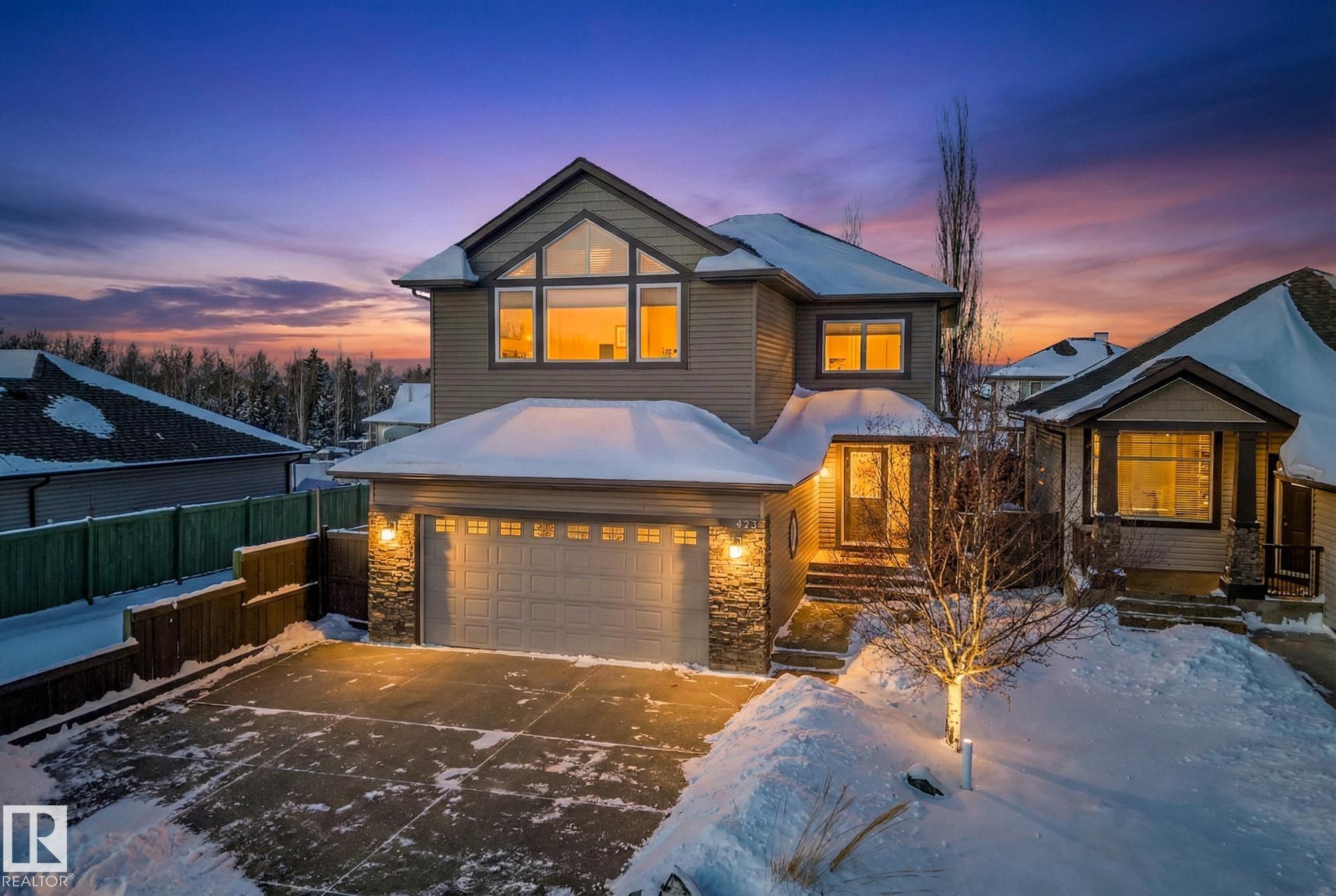 |
|
|
|
|
|
|
|
Courtesy of Gagandeep Sahota of MaxWell Devonshire Realty
|
|
|
|
|
The Orchards At Ellerslie
2 Storey
|
$699,900
|
|
|
|
|
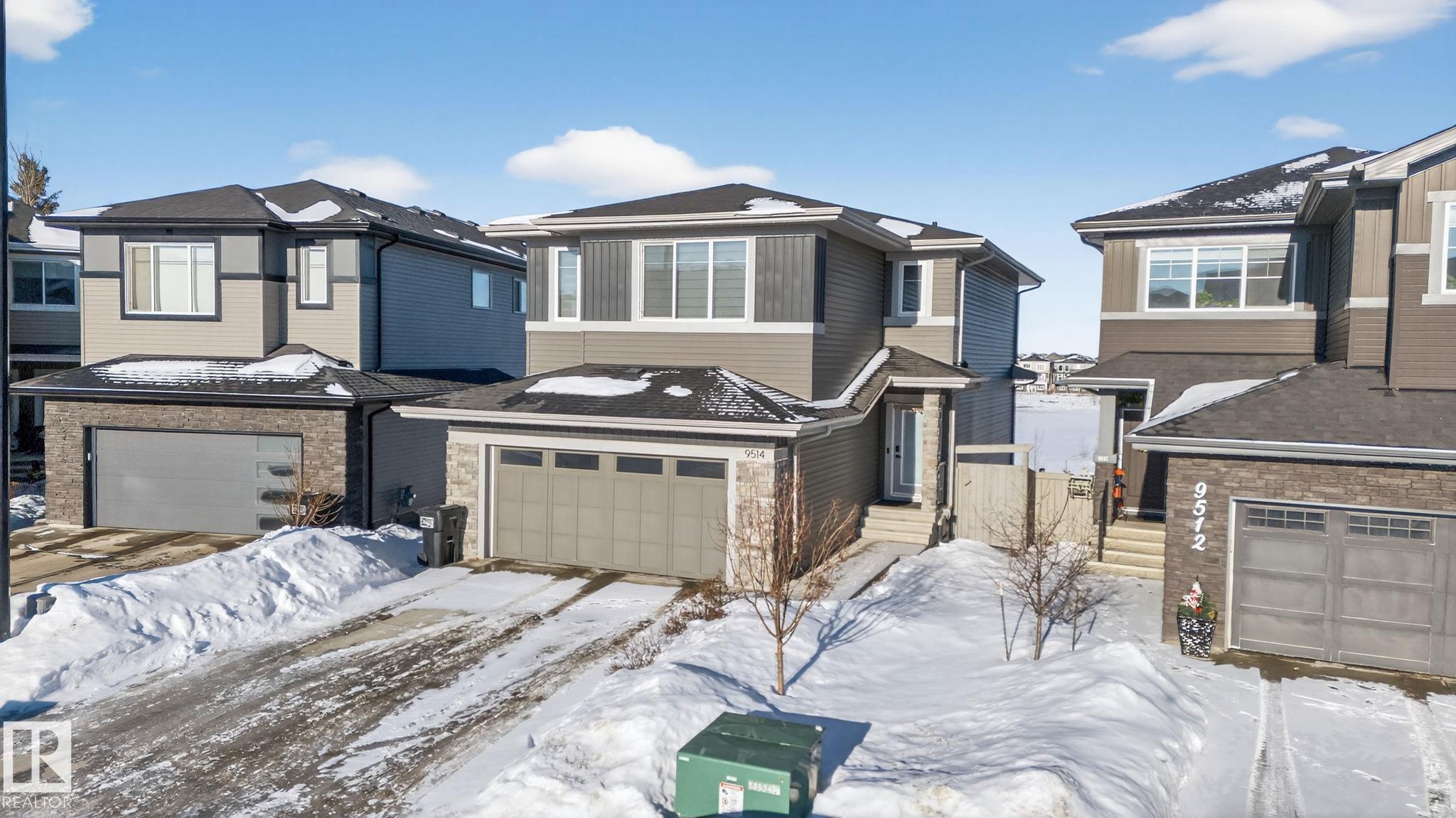 |
|
|
|
|
|
|
|
Courtesy of Christopher Greidanus of MaxWell Devonshire Realty
|
|
|
|
|
Fenwyck
2 Storey
|
$699,900
|
|
|
|
|
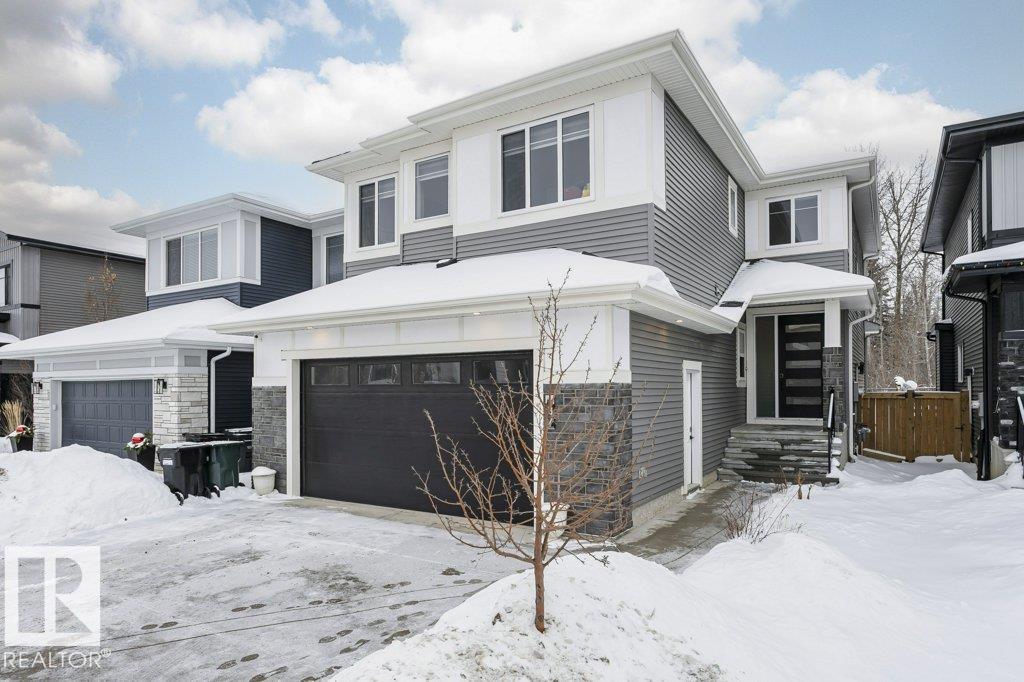 |
|
|
|
|
|
|
|
Courtesy of Raymond Van Twuyver of MaxWell Devonshire Realty
|
|
|
|
|
Carlton
2 Storey
|
$608,000
|
|
|
|
|
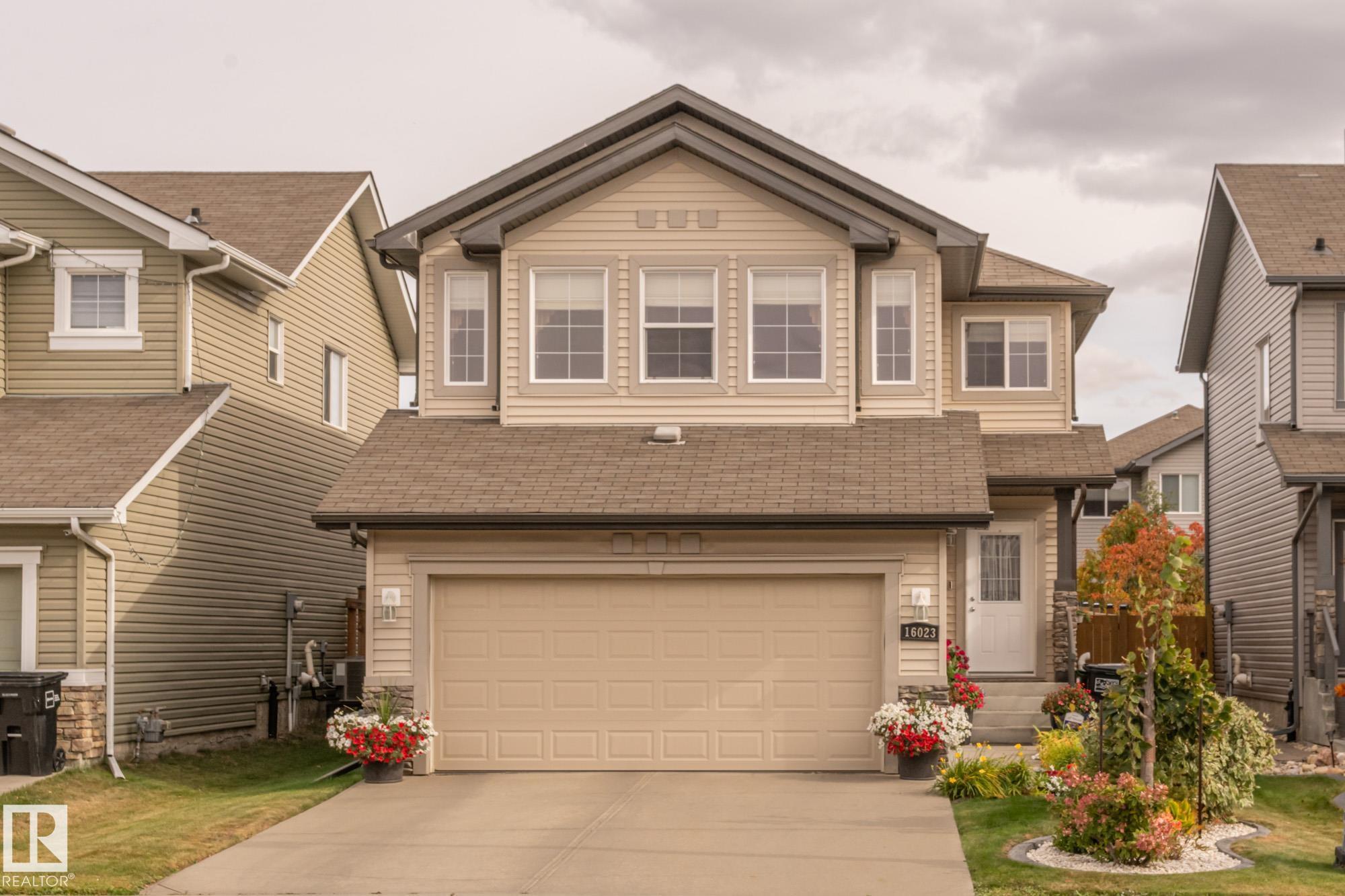 |
|
|
|
|
|
|
|
Courtesy of Shelley Lupul of MaxWell Devonshire Realty
|
|
|
|
|
Summerside
2 Storey
|
$570,000
|
|
|
|
|
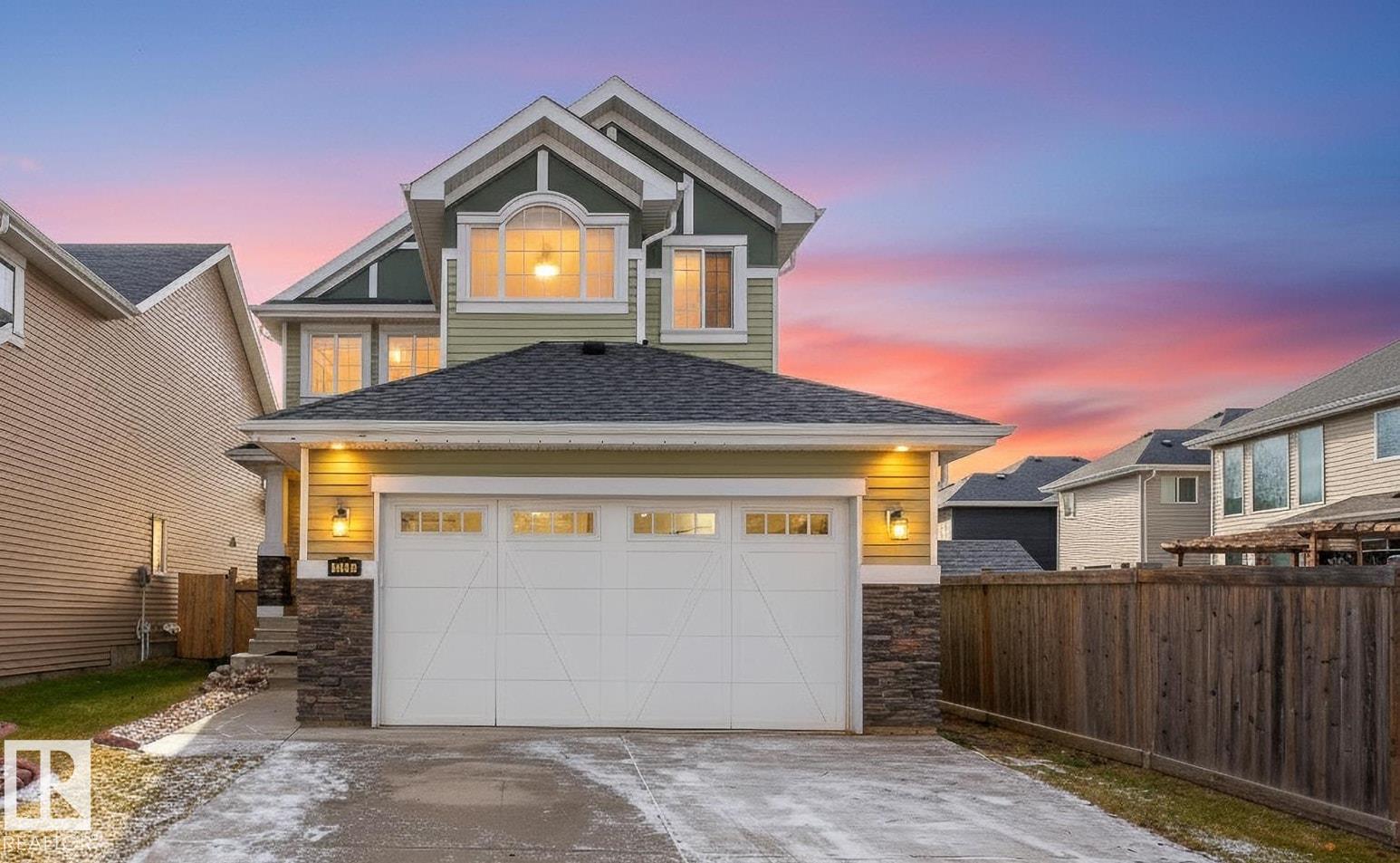 |
|
|
|
|
|
|
|
Courtesy of Jogy Mathew of MaxWell Devonshire Realty
|
|
|
|
|
McConachie Area
2 Storey
|
$568,800
|
|
|
|
|
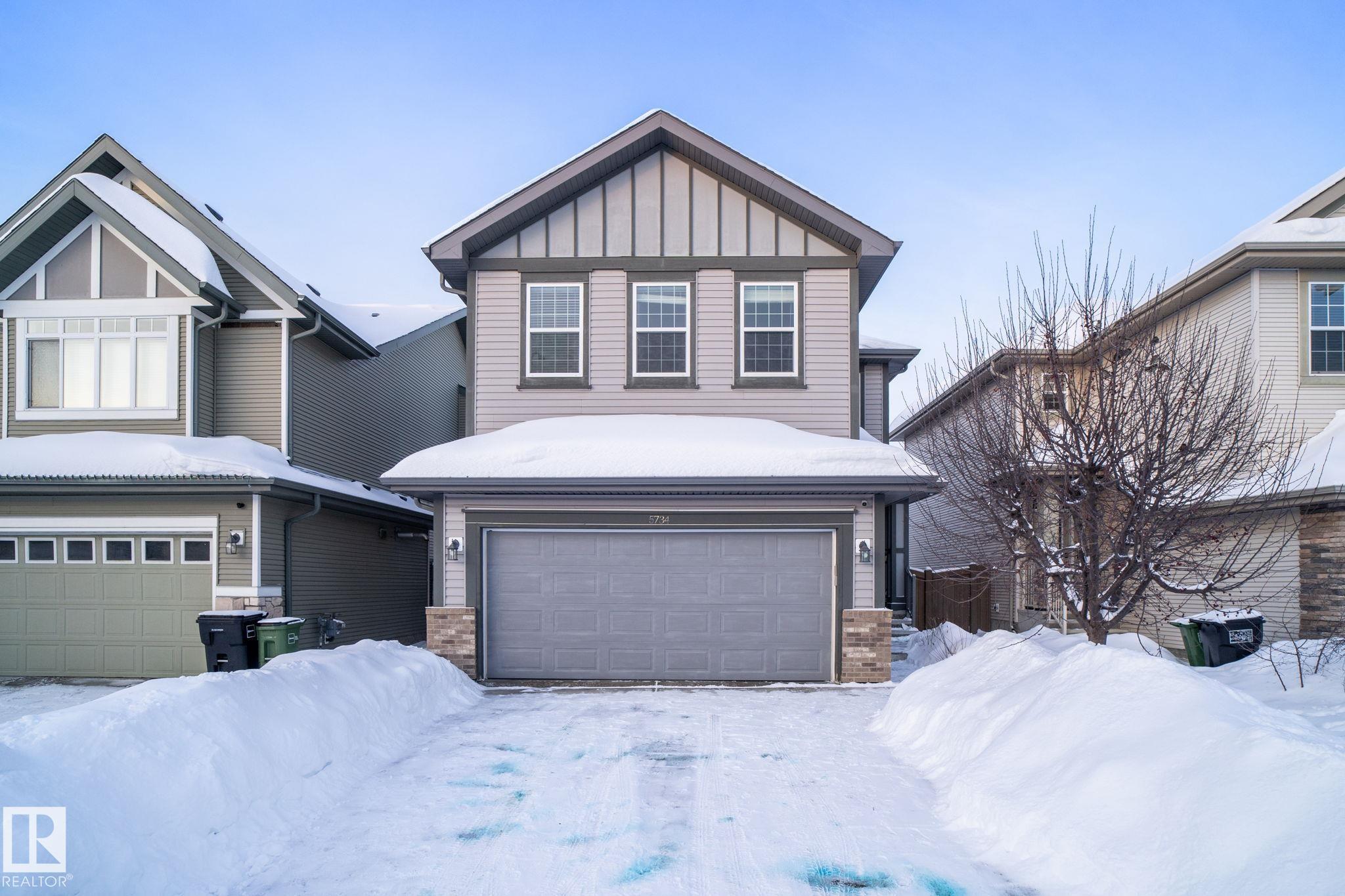 |
|
|
|
|
|
|
|
Courtesy of Keri Harstad, Erika Sanderson of MaxWell Devonshire Realty
|
|
|
|
|
South Fort
Bi-Level
|
$509,900
|
|
|
|
|
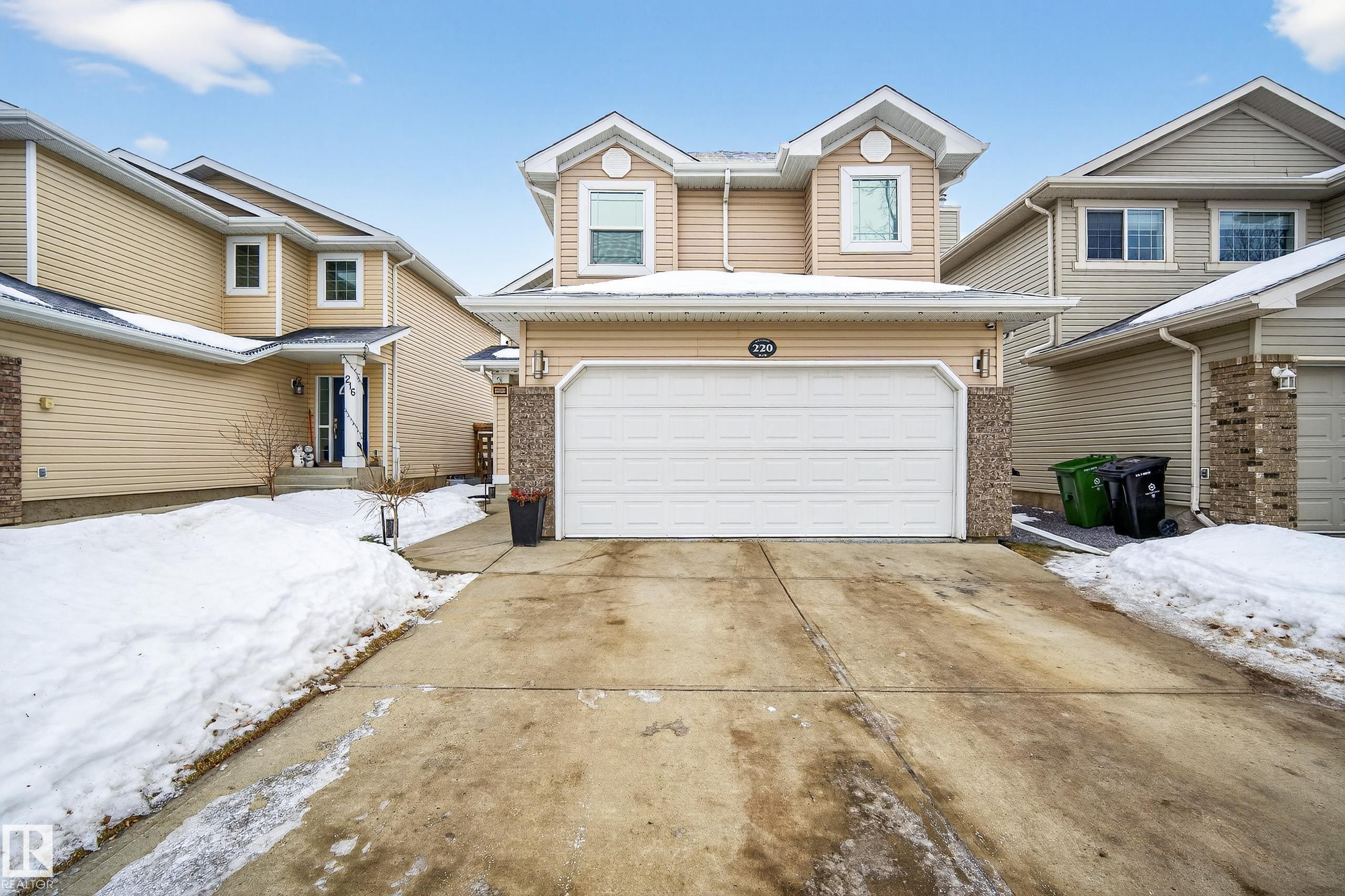 |
|
|
|
|
|
|
|
Courtesy of Jogy Mathew of MaxWell Devonshire Realty
|
|
|
|
|
|
|
|
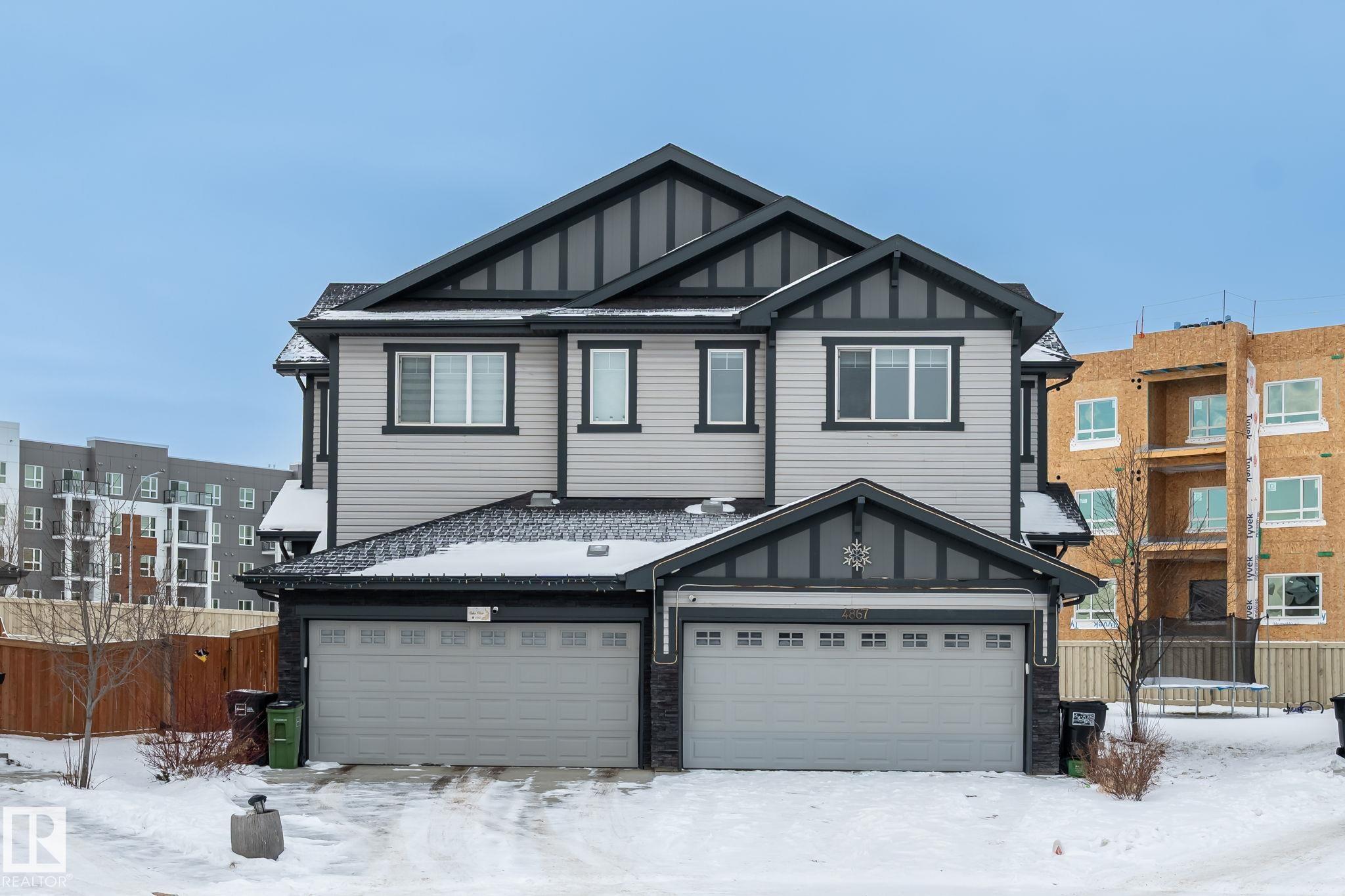 |
|
|
|
|
|
|
|
Courtesy of Dean Zaharichuk of MaxWell Devonshire Realty
|
|
|
|
|
Summerwood
2 Storey
|
$485,000
|
|
|
|
|
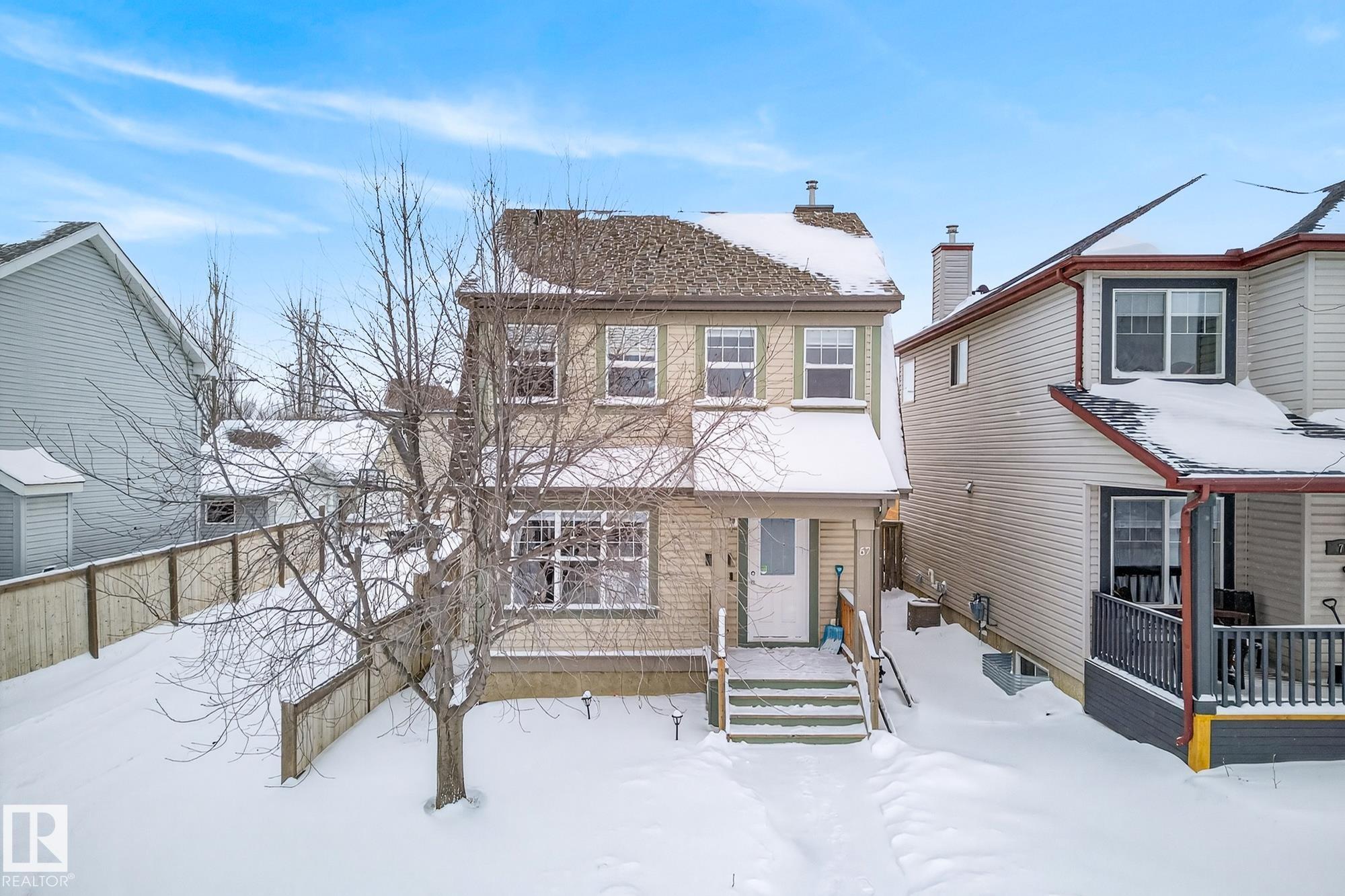 |
|
|
|
|
|
|
|
Courtesy of Russell Burrell of MaxWell Devonshire Realty
|
|
|
|
|
|
|
|
 |
|
|
|
|
|
|
|
Courtesy of Jogy Mathew of MaxWell Devonshire Realty
|
|
|
|
|
The Orchards At Ellerslie
2 Storey
|
$469,800
|
|
|
|
|
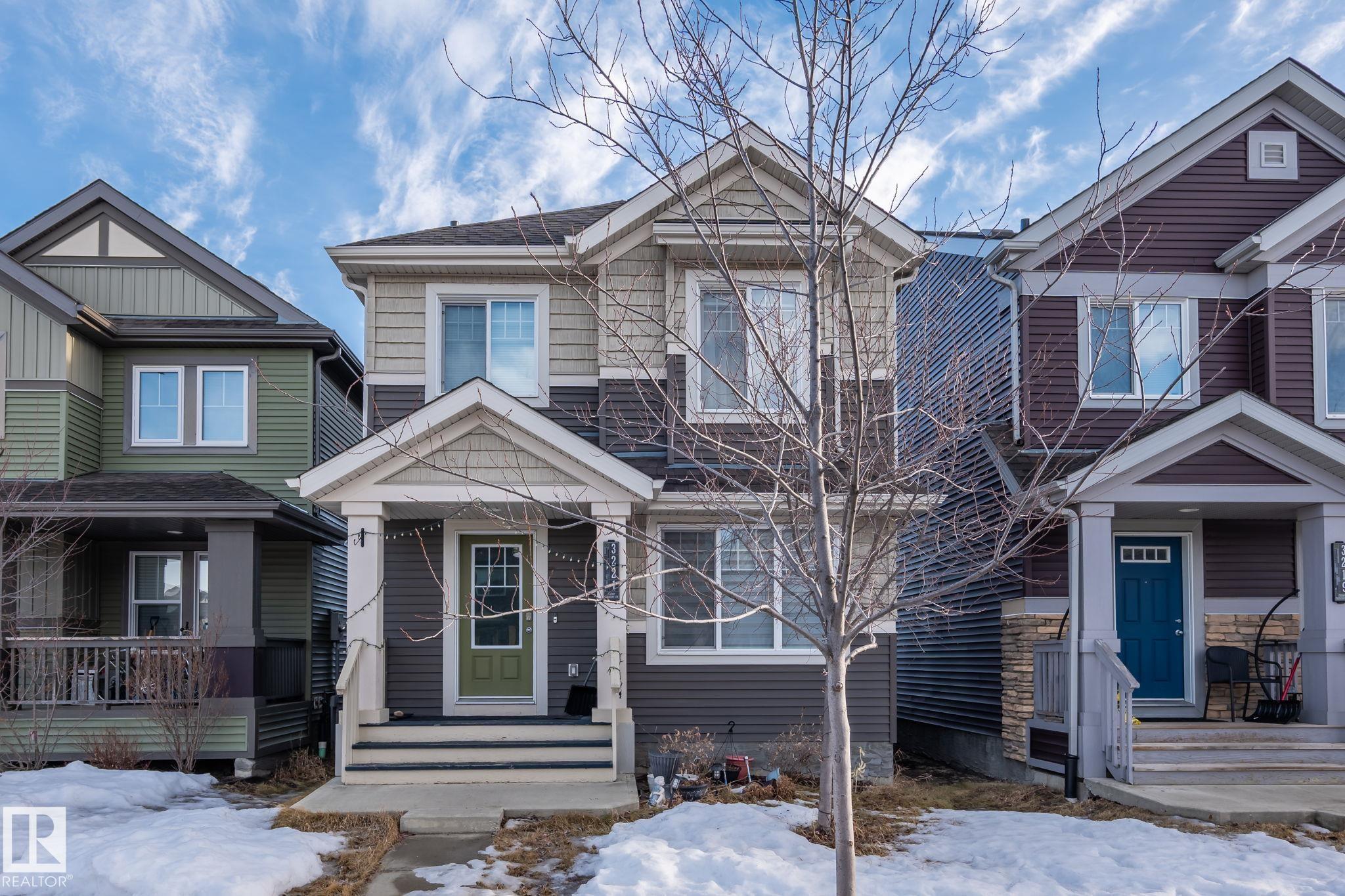 |
|
|
|
|
|
|
|
Courtesy of Corey Mcewen of MaxWell Devonshire Realty
|
|
|
|
|
Macewan
2 Storey
|
$469,700
|
|
|
|
|
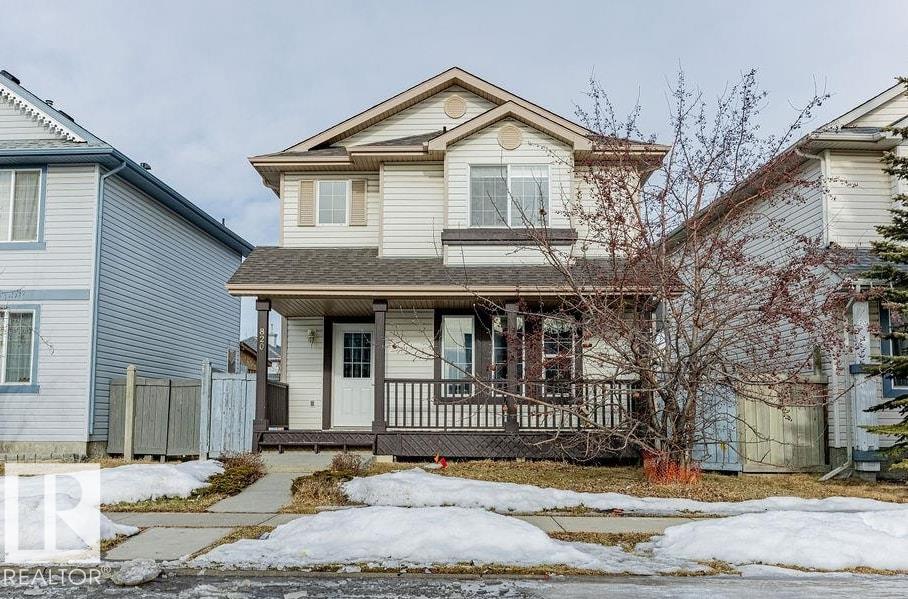 |
|
|
|
|
|
|
|
Courtesy of Jeff Lorenz, Nicole Shannon of MaxWell Devonshire Realty
|
|
|
|
|
Regency Park (Sherwood Park)
Bungalow
|
$450,000
|
|
|
|
|
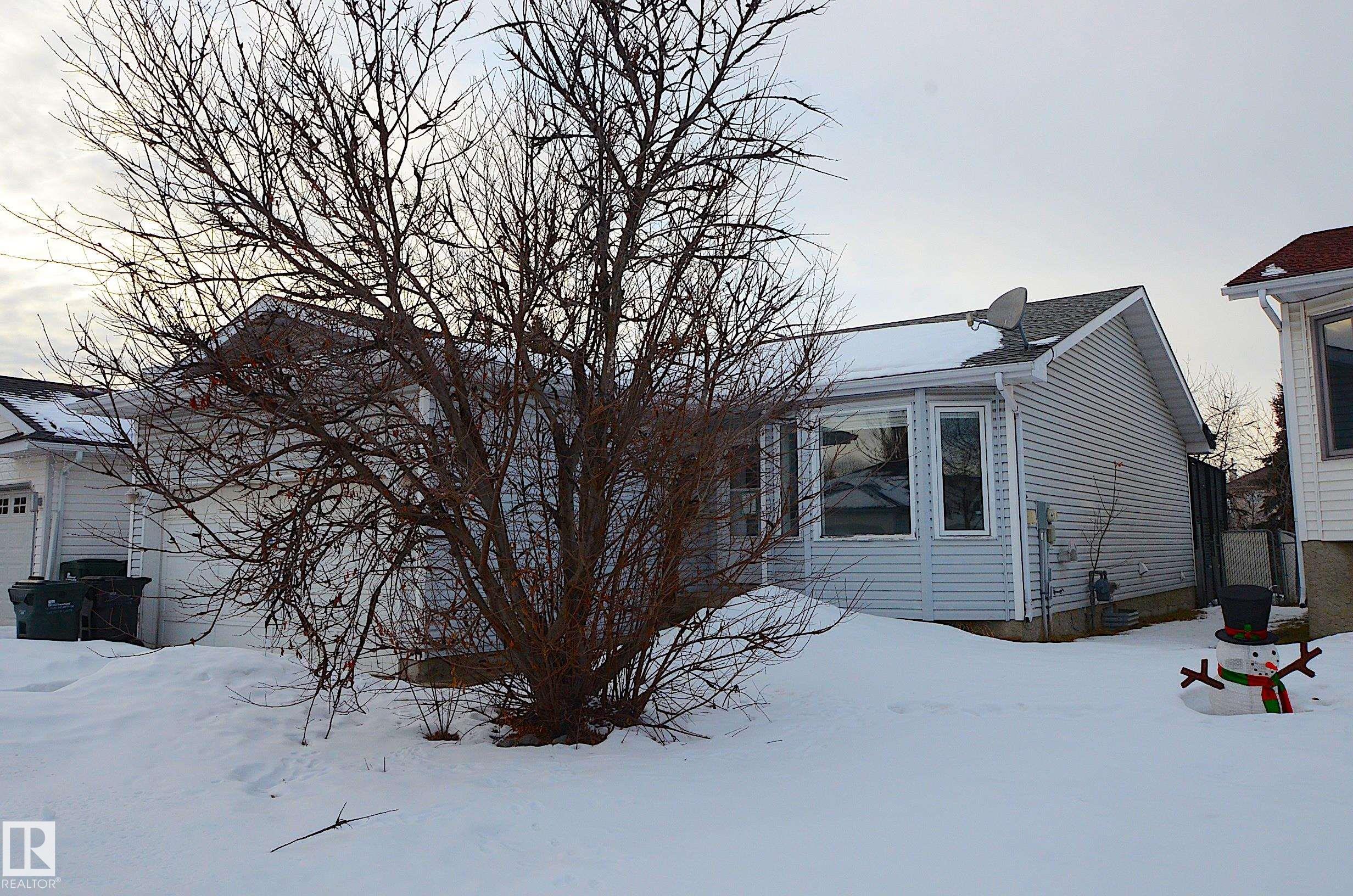 |
|
|
|
|
|
|
|
Courtesy of Corey Mcewen of MaxWell Devonshire Realty
|
|
|
|
|
Glen Allan
Bungalow
|
$450,000
|
|
|
|
|
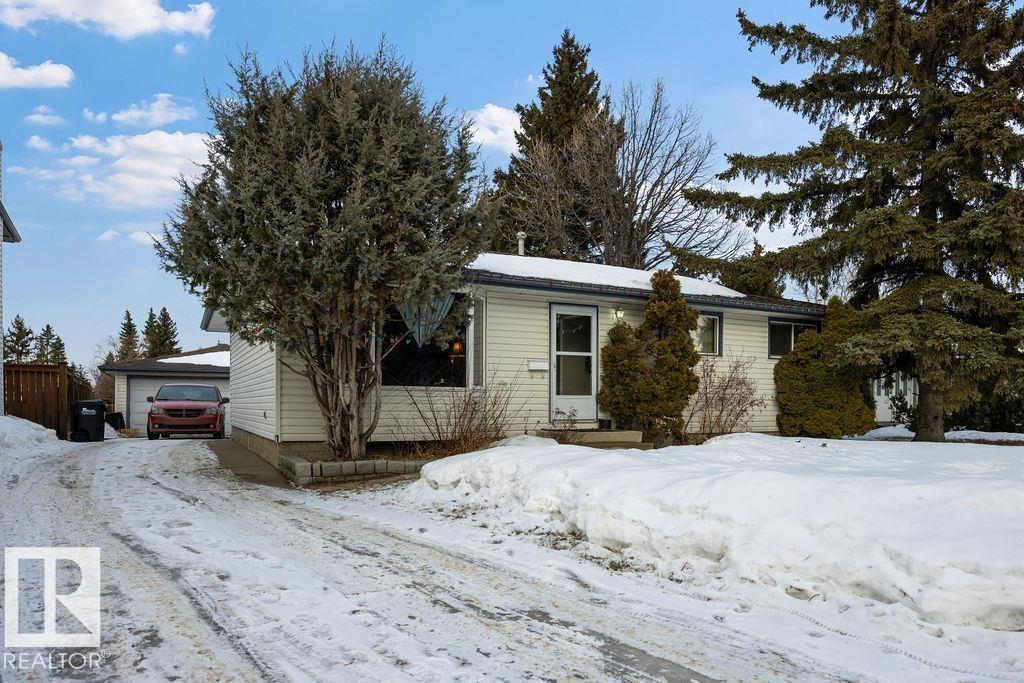 |
|
|
|
|
|
|
|
Courtesy of Jeff Lorenz of MaxWell Devonshire Realty
|
|
|
|
|
Centennial Village
Single Level Apartment
|
$379,900
|
|
|
|
|
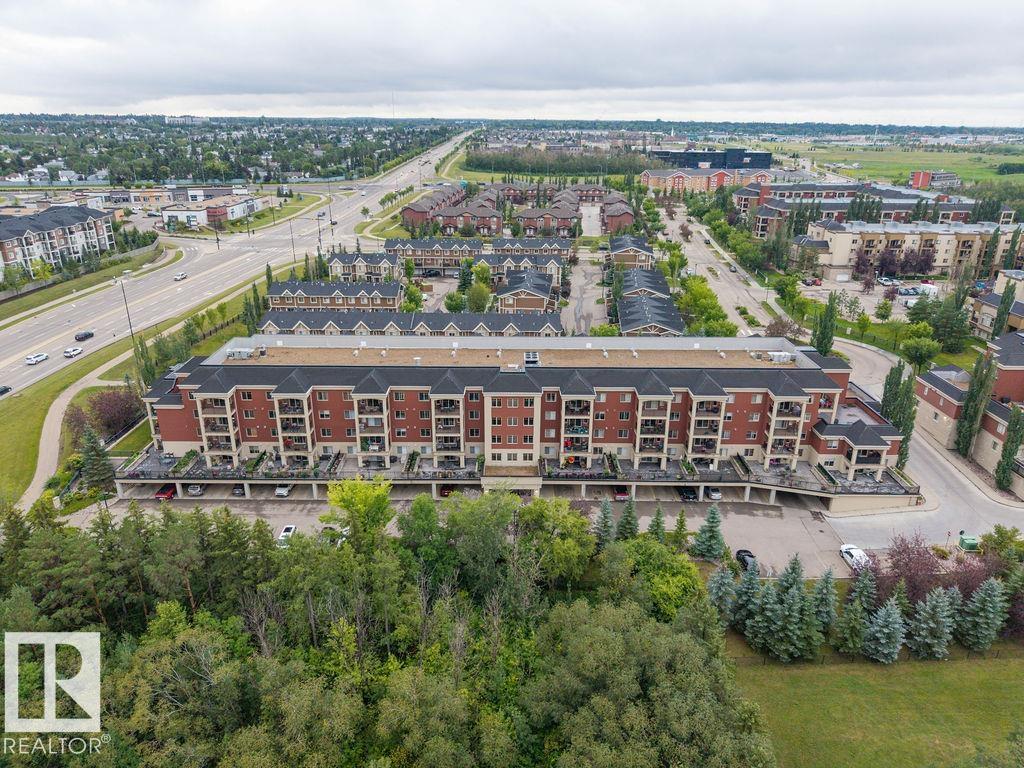 |
|
|
|
|
|
|
|
Courtesy of Jeff Lorenz, Nicole Shannon of MaxWell Devonshire Realty
|
|
|
|
|
Emerald Hills
Single Level Apartment
|
$349,900
|
|
|
|
|
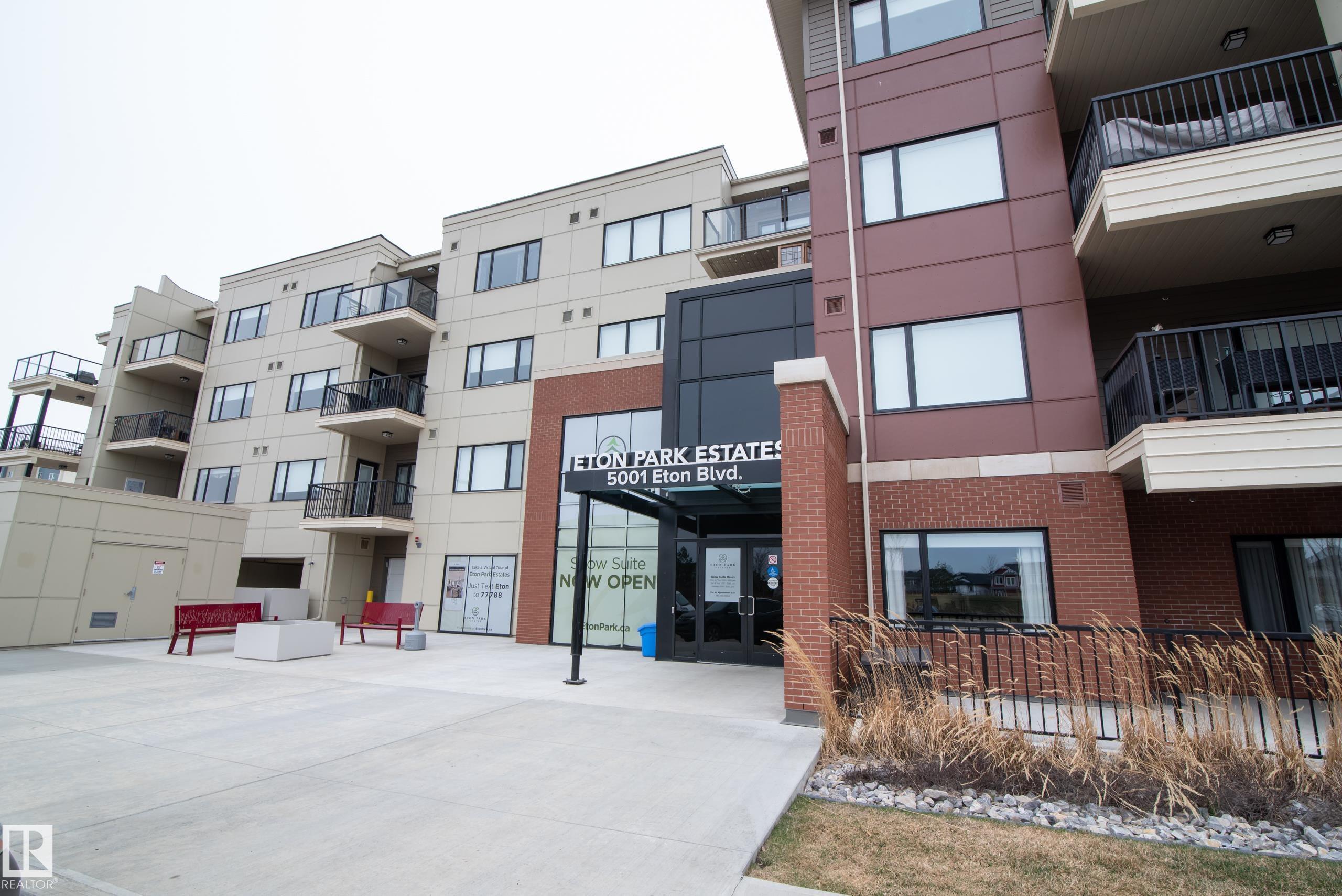 |
|
|
|
|
|
|
|
Courtesy of Jogy Mathew of MaxWell Devonshire Realty
|
|
|
|
|
Summerside
2 Storey
|
$348,600
|
|
|
|
|
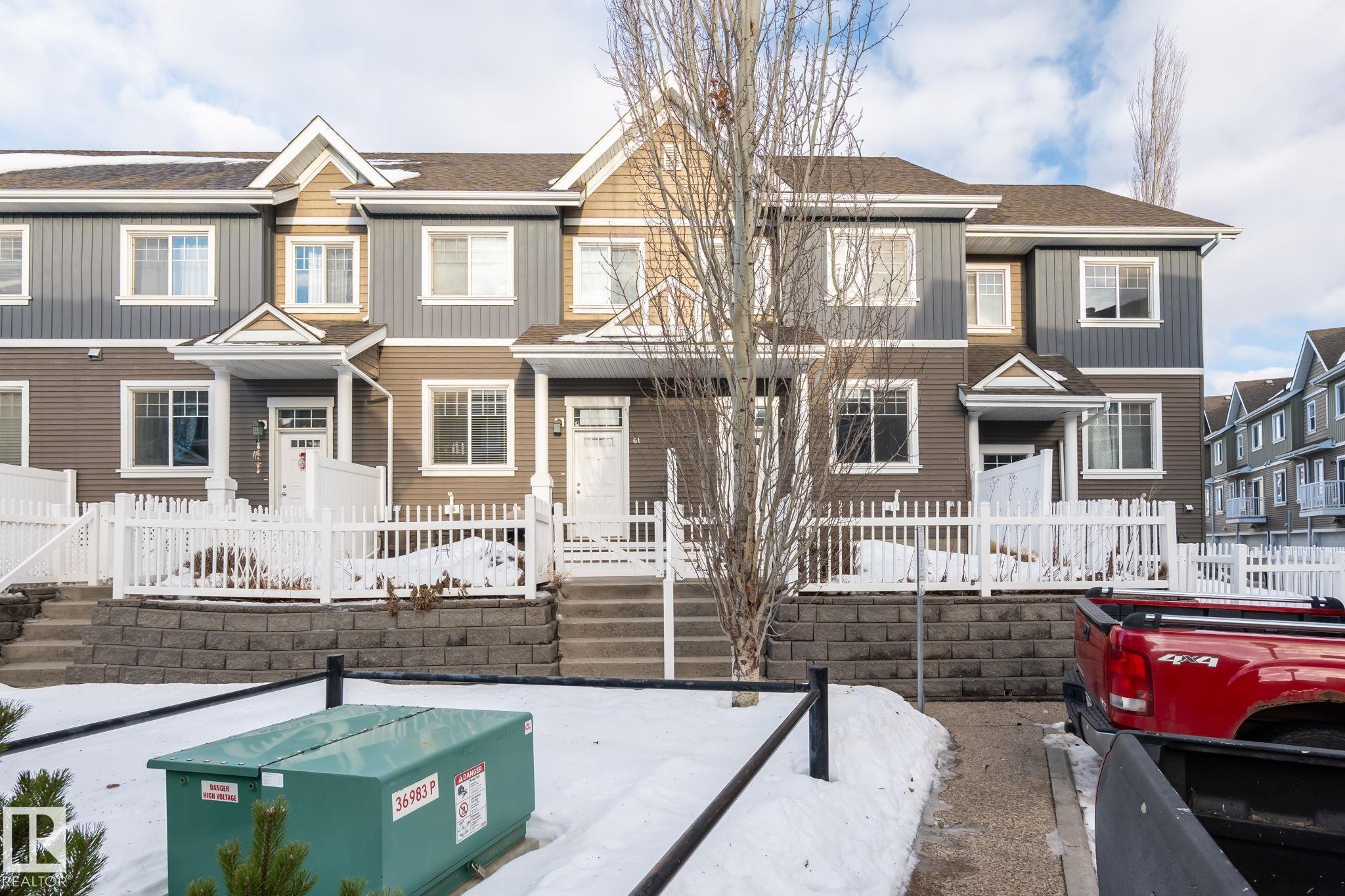 |
|
|
|
|
|


